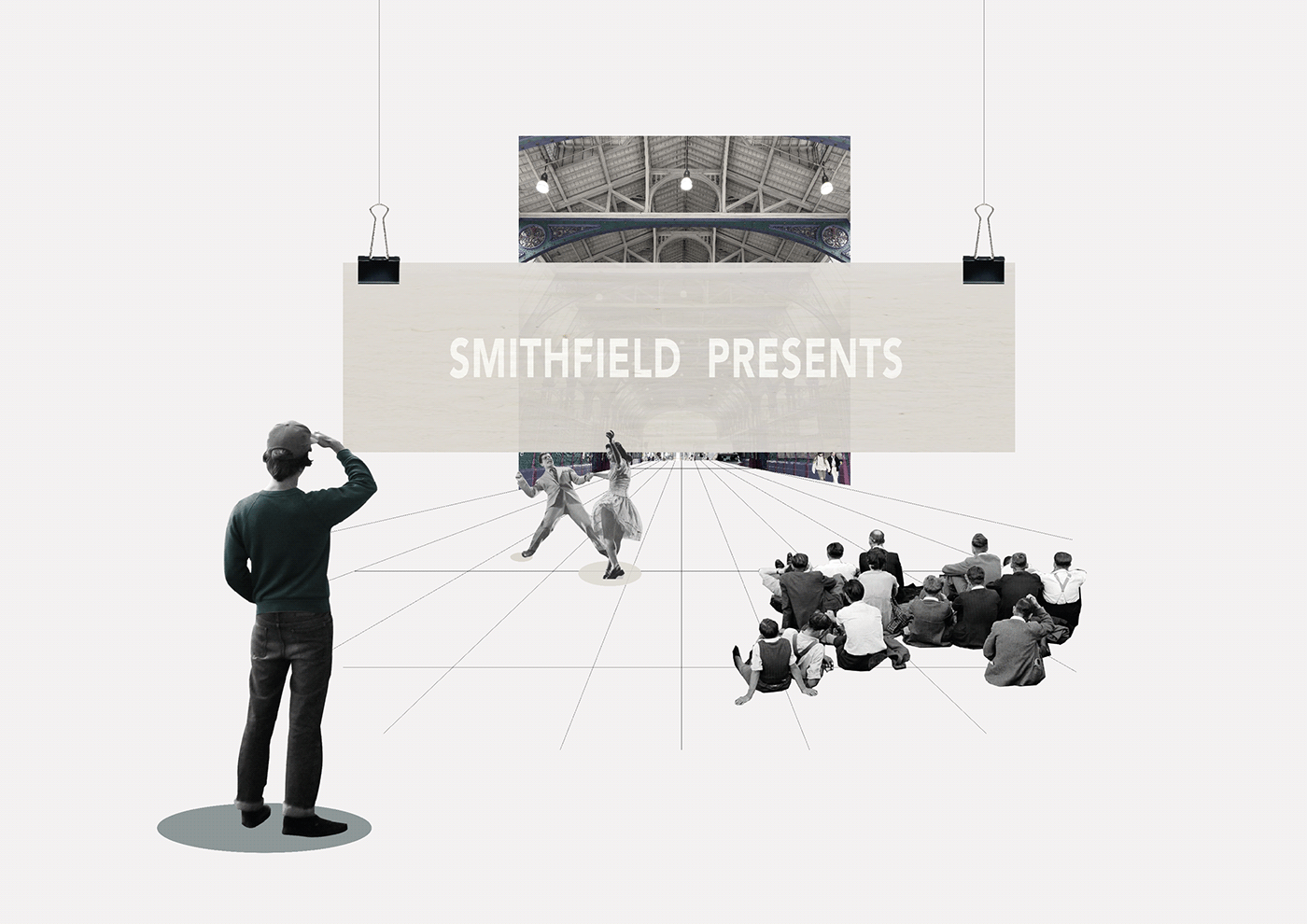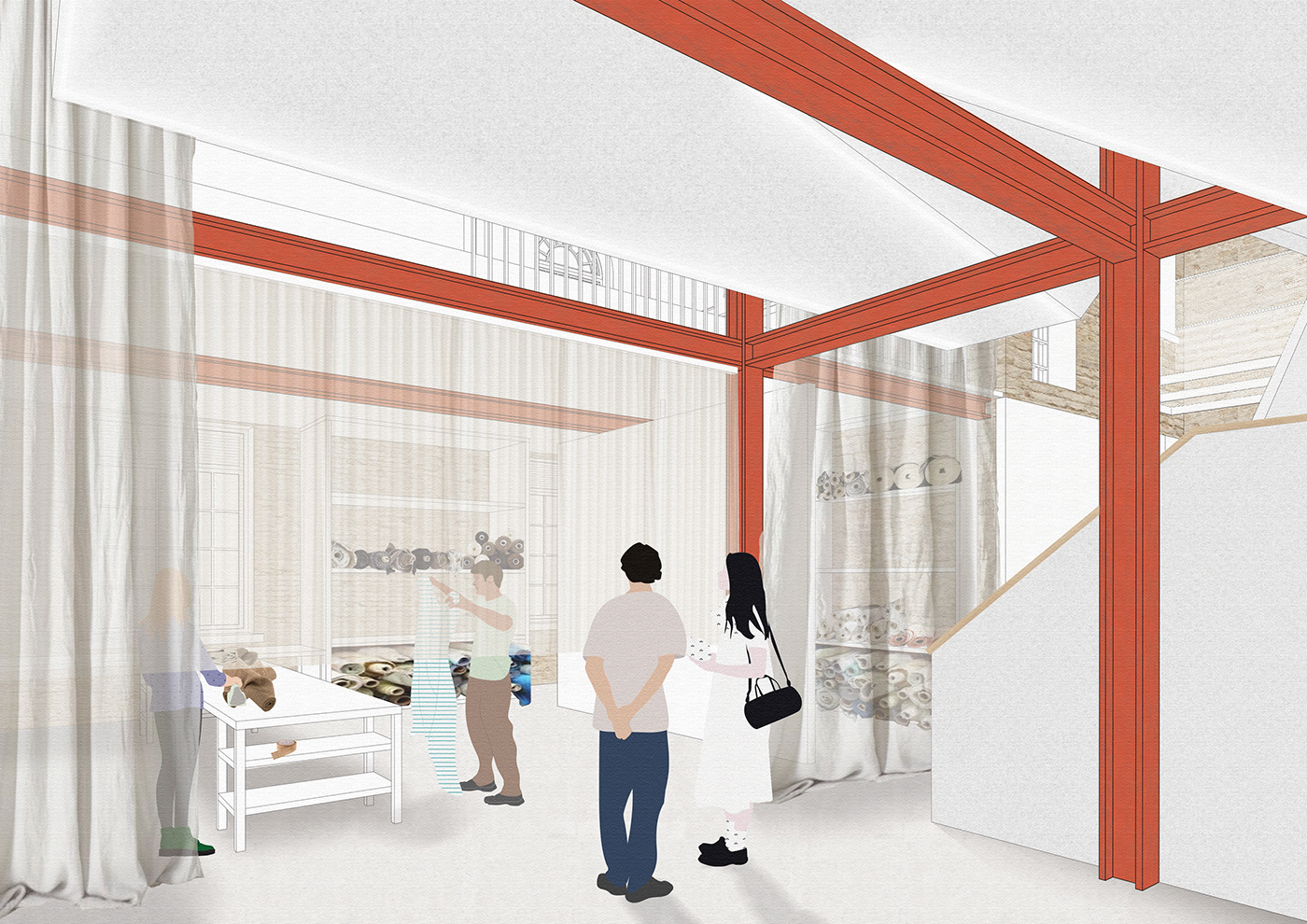THE LUDIC HOME
RESEARCH
OLD SMITHFIELD

Smithfield is a district located in Central London, part of Farringdon Without, the most westerly ward of the City of London, England.
In the Middle Ages, it was a broad grassy area known as Smooth Field, located beyond London Wall stretching to the eastern bank of the River Fleet. Given its ease of access to grazing and water, Smithfield established itself as London’s livestock market, remaining so for almost 1,000 years.
In the past Smithfield was a shocking area where many different activities were happening. During 15th and 16th century it was one of London’s main execution sites. The Smithfield Market was the biggest livestock market in the city. The sense of death and mortality was imbedded within this area. In contrast, Smithfield was also a place for public gatherings, tournaments and Bartholomew’s Fair where people were celebrating, enjoying the play and drama.
SMITHFIELD TODAY


Since the late 1990s, Smithfield and neighbouring Farringdon have developed a reputation for being a cultural hub for up-and-coming professionals, who enjoy its bars, restaurants and night clubs.
Today Smithfield is famous for nightclubs such as Fabric and Turnmills (demolished in 2008, now office building) pioneered the area’s reputation for trendy night life, attracting professionals from nearby Holborn, Clerkenwell and the City on weekdays. At weekends, the clubs and bars in the area, having late licences, draw people into the area from outside London too.
St. Bartholomews Hospital is a teaching hospital. Being so close to the Smithfield Market it creates a strong contrast between life and death.
Today Smithfield is a 24H place. Because of different activities within the area, there is always something happening. For instance, the Meat Market is open from 2 am to 8 am, most of the shops around are open 9 am to 22 pm, offices 8 am to 6 pm, restaurant and pubs 14 pm to 23 pm, nightclubs 23 pm to 7 am. Smithfield never sleeps.
SMITHFIELD MARKET TODAY

The market for me looked and felt like a show stage. Many different actors, many different scenes. Protestors, police officers, market traders, drivers. Loud voices, laugh, cleaning machines and emergency lights. All of these sounds, people and actions creates a noisy and chaotic scene.
Even until these days, there is a strong sense of traditions within the market. Based on the documentary and the interviews with the market traders I noticed that many of them talks about their job as a way of life, they do not want to change or break the traditions.
Smithfield market feels like a very masculine place, where most of the staff are men. They also expressed a very narrow and archaic approach about the women.
SMITHFIELD FUTURE


In March 2015, the Museum of London revealed plans to vacate its Barbican site and move into the General Market Building in 2021.
In early 2019, it was proposed in plans put forward by the Court of Common Council, the City of London Corporation’s main decision-making body, that Billingsgate Fish Market, New Spitalfields Market, and Smithfield Market would move to a new consolidated site in Barking Reach. A formal planning application was made in June 2020. What will happen to these empty buildings.
Thinking about the future of Smithfield, I contrasted conceptual ideas of how the area looked in the past, for instance, it was well known for the tournaments, executions, death and cruelty, with the new future intervention, that brings culture, knowledge and history sources.
Does Smithfield Market’s future needs to highlight the history and the past or it should bring new ideas and new way of life?

The Smithfield area for many years used to be a place for Bartholomew’s fair. The Bartholomew’s fair was a trading event for cloths and other goods. Through many years it had changed and grow up into a pleasure fair. The fair featured sideshows, prize-fighters, musicians, wire-walkers, acrobats, puppets, freaks and wild animals. It was a place where people from all classes would gather and celebrate for a few days.
The Smithfield Market in a way is like a place of the show. Before Christmas they host a meat auction. It attracts many people from various areas, there is always a bargain between traders and buyers. The market traders feel like close family members, as they mentioned in BBC documentary for them a job is their life. When I visited the market, it was the end of the open time and few of the market traders were dancing and having fun.
Relocation of the market will leave a huge void not only in the building and area, but also in the history. Thus, my idea is to highlight the historical fact of play and sense a community.
What if Smithfield Market site would turn into a communal living room – a place for entertainment and joy?
THE SITE


THE CONCEPT

This manifesto shows my concept idea of the home – a performance making machine. It highlights the past of the Smithfield area (Bartholomews Fair, theatre and play) and connects with the local community. The Ludic Home inhabitants will share their interest in performing arts, live and produce plays in one house, including script writing, scenography and costumes making. The space will open to public members at certain times and invite them to watch the process of making the performance. The house conceptually will become the behind the scenes space and showcase all the work that goes into the performance preparation that is usually hidden from the public.
CONCEPT VIDEO
USERS

There will be two inhabitants’ bubbles that live and participate in the project. The first bubble is graduates that recently finished their degree in performing arts and are looking to gain experience. They will be living in the Ludic Home for one year permanently and creating a performance each season. The second bubble is experienced travelling theatre group. The travelling team will be living in the Ludic Home only for one season and sharing their experience, skills and knowledge with the graduates. In this way, graduates can gain a professional knowledge and skills of the industry and travelling theatre members would not only share their skills, but also learn from the younger generations. The third bubble is public members that will be the audience of The Ludic Home. Three bubbles will connect with each other through different actions and moments.
PROGRAMME

ATMOSPHERE

Collage above is showing the atmosphere and the possibilities of The Ludic Home. Collage explores reuse of the existing details, the relationship between the existing building features and new insertions, social interaction between different users’ groups. The line between the new and old is blurred therefore the building is celebrated. Certain moments are exposed, blurred or hidden. Looking up the structure becomes more exposed, unfinished and symbolises theatre fly system.
PROPOSED DESIGN

BASEMENT


Basement is dedicated to laundry facilities such as washing, drying and clothes ironing. It is connected to the ground floor through the staircase and lift which allows to transport high quantities of costumes made in the ground floor workshop.
GROUND FLOOR

1 Writing Studio
2 Costume Making Wrokshop
3 Changing/Make-Up Room
4 Mobile Room
Public experience: writing room is placed on the right side in the very front, thus the first thing the public can see is the writing process. Public entrance is widely open to the street, inviting and connects the building more with the surroundings. The staircase slightly comes forward and invites to enter. There is a seating area in the centre which allows community members to stop and admire the secret moments of the costume making and make-up preparation.
Inhabitants experience: inhabitants have their private entrance in the middle which allows them to be unseen if they want. They have a control of moving screens and curtain dividers and can choose what is seen and what is hidden. There is one mobile room on the ground floor.
FIRST FLOOR

5 Rehearsing Space
6 Cooking and Eating Space
Public experience: from the ground floor public members enter the first level of the viewing platform and can see, hear some fragments of performance rehearsals. In order not to reveal everything and keep the interest and curiosity in the final show curtains are used to blur the view and reveal just chosen moments. Moving forward visitors can look through the reused old window towards the inhabitants’ kitchen. In this way their private life is challenged and exposed at a certain level.
Inhabitants experience: first floor is a combination of the cooking, eating and rehearsing spaces. It is a floor for practising as well as socialising. The old door is reused in a surreal way. From the public members’ side it looks as it is in the middle of the wall but from the inhabitants’ side it plays as a one way social interaction tool. It allows for the inhabitants to look and observe the public.
SECOND FLOOR

7 Workshop and Mobile Rooms Area
8 Scenography Workshop
Second floor is dedicated to the scenography workshop and mobile rooms. The void between the rehearsing space and the workshop above allows props movement and creates visual links. Mobile rooms can be moved and rearranged in different ways to allow for private or shared sleeping spaces, bigger workshop space.
THIRD FLOOR

There are 4 permanent stay rooms on the third floor. The dividing timber frames are suspended while the furniture is free standing. There are pivoting screens that can be transformed into a table or a bench in order to connect two adjacent rooms and allow for more social interaction.
SECTIONS



MATERIALITY

1 Suspended track lighting in the temporal accomodation area.
2 Perforated metal inhabitants staircase. (RAL 9016 White Traffic finish)
3 Reused doors painted in red.
4 Timber handrail - viewing platform.
5 Plywood for the mobile rooms.
6 Furniture wheels for the mobile rooms.
7 Reused timber parquet.
8 New bleached oak flooring.
9 New terrazzo flooring.
10 Exposed existing brick.
11 Perforated metal inhabitants staircase. (RAL 9016 White Traffic finish)
12 Exposed existing steel structure.
13 Nylon mesh fabric - temporal stay rooms.
14 Timber joists with clear matt lacquer seal coat - temporal stay rooms frames.
15 Existing oxidized copper.
16 Existing Portland stone - front facade.
17 Sheer curtains - different density curtains will create different levels of transparency.
18 White linen curtains with cut-outs to hide and expose chosen moments.
19 Track lighting in the workshops.
20 Clear Wave glass blocks - new extension.
21 Frosted glass blocks to create more privacy in bathrooms - new extension.
VISUALS

View towards costume making workshop.

View towards rehearsal space.











